2207 Harriman Lane Redondo Beach – Just Sold
Although it’s not in the Hollywood Riviera, this North Redondo Beach townhome is most definintely worth mentioning. Just listed this week, 2207 Harriman Lane #A will be listed at $1,575,000 and expected to get quite a bit of interest. This is a one of a kind luxury detached townhome with almost too many upgrades to count.
Every so often a home comes along that is unlike anything on the market.
2207 Harriman is that home. It merges beautiful modern design with over $100,000 of owner upgrades and enhancements that truly set it apart.
From the sleek architecture and beautiful landscaping, to the contemporary interior with stunning details and finishes, the home has a unique ‘wow’ factor. Throughout the entire property the integrated window coverings, dimmable lighting, monitored security, and heating and air-conditioning are all automated and effortlessly controlled by voice. With ducted vacuuming and stunning wide-plank oak flooring on all levels, it truly is better than a new build.
Contact listing agent Keith Kyle with Vista Sotheby’s International for a private showing or more information
Enter through the beautiful wood and glass front door to the impressive entry featuring dramatic lighting, soaring ceilings and gorgeous light.
The first level features two very spacious bedrooms both with 10′ ceilings, custom cabinetry, recessed lights and sliders to the private side yard area offering the perfect retreat for guests. The sleek guest bath looks and feels like you’ve stepped into a luxury hotel with gleaming cabinetry, frameless glass and a near-7ft vanity.
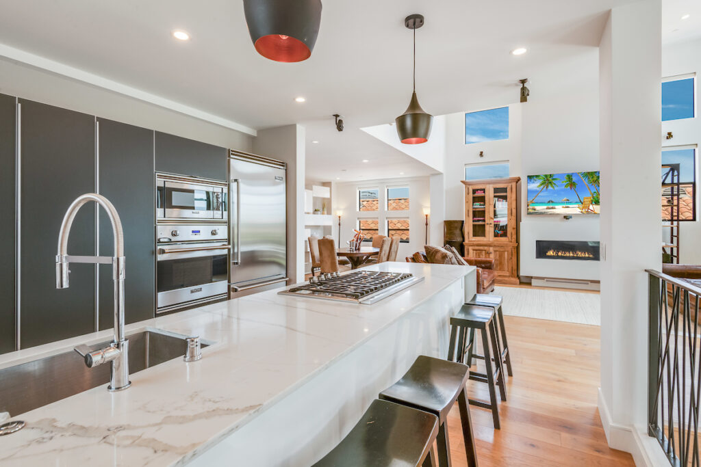
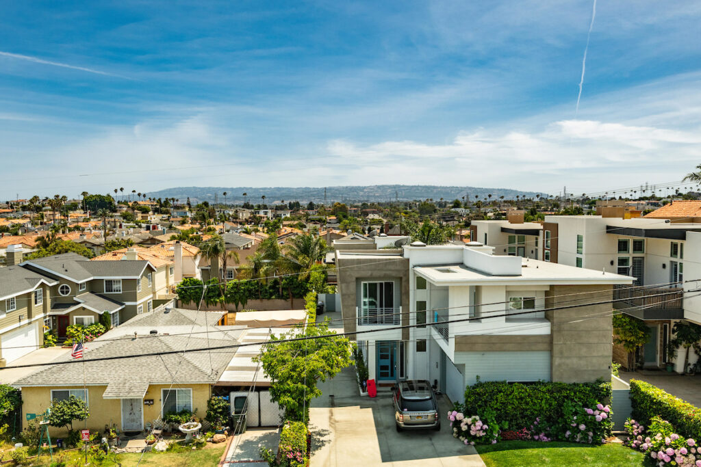
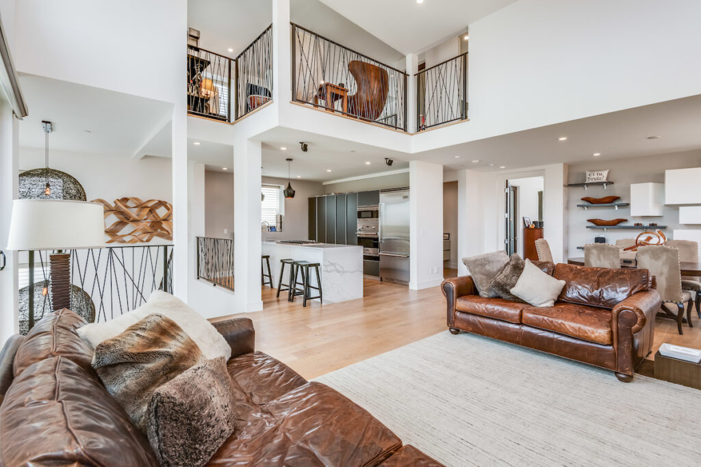
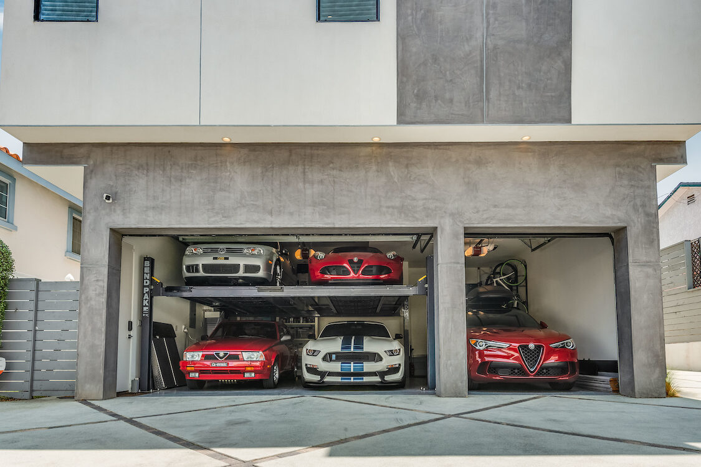
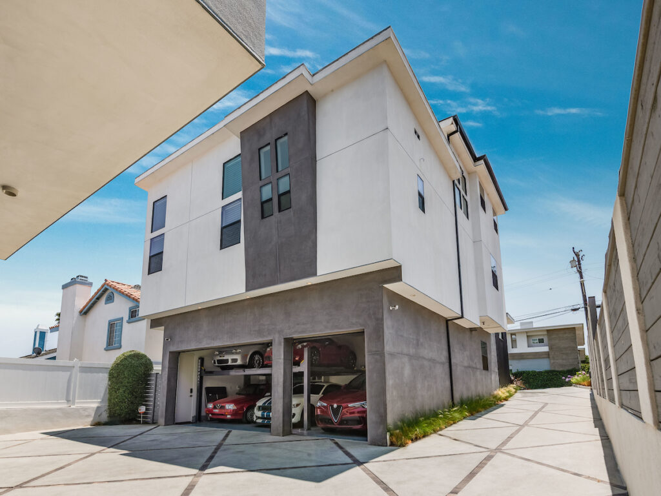
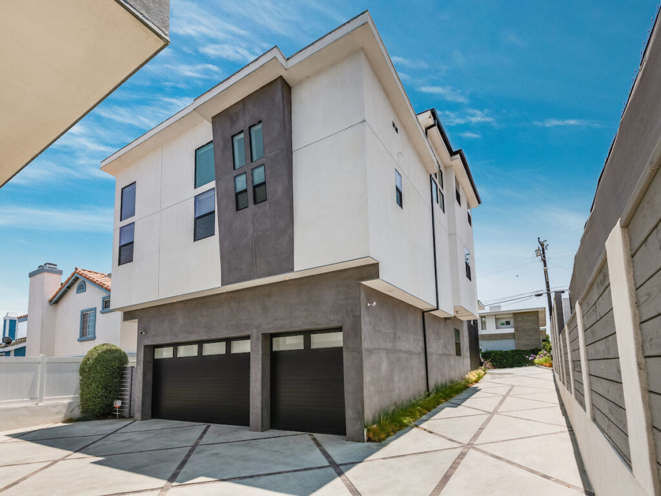
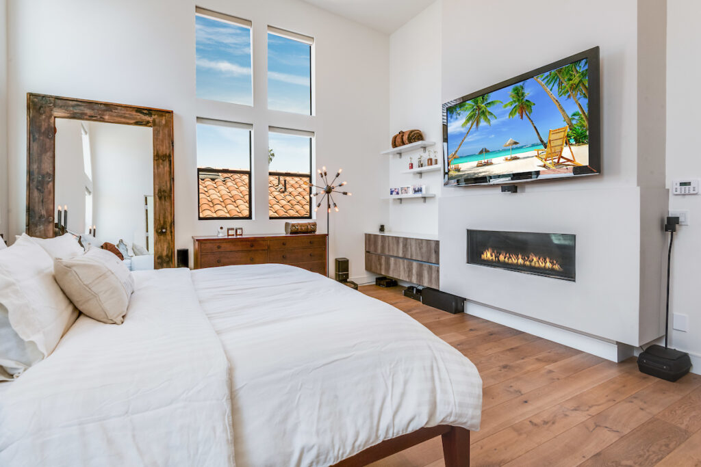
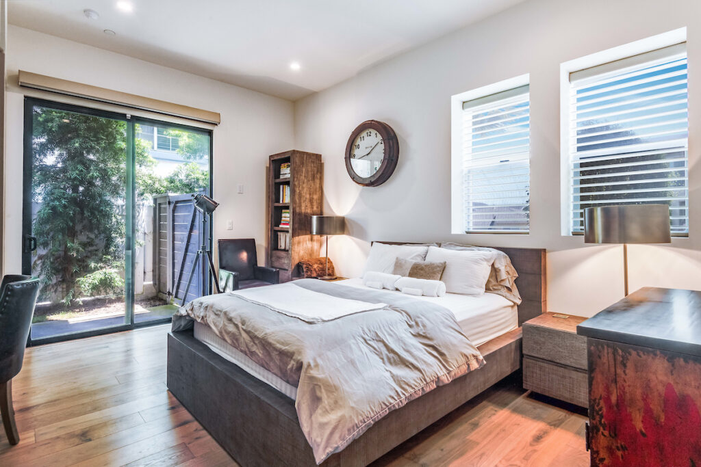
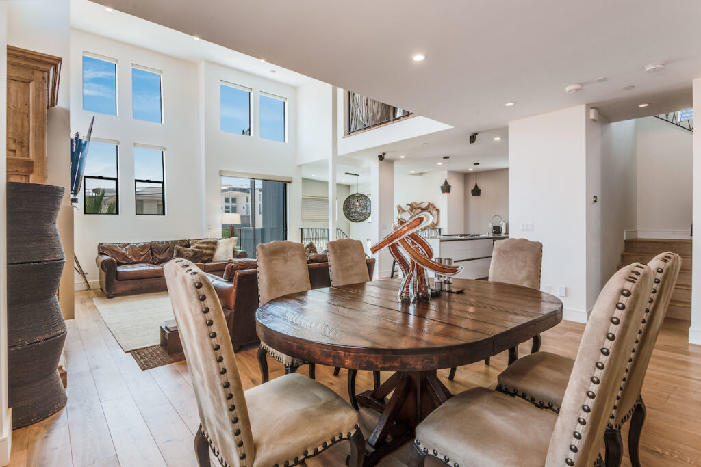
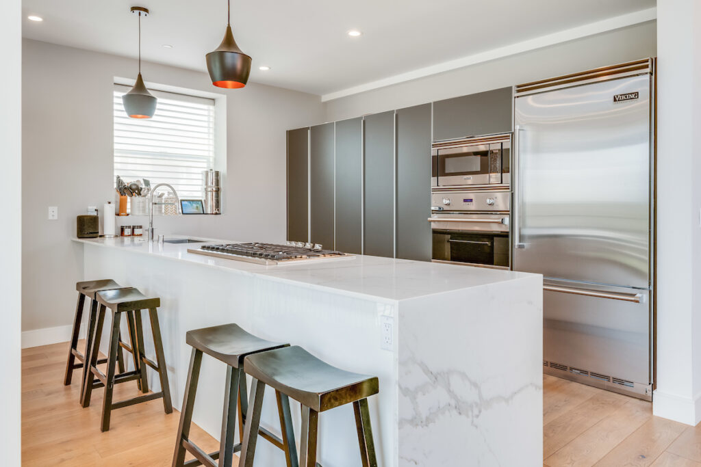
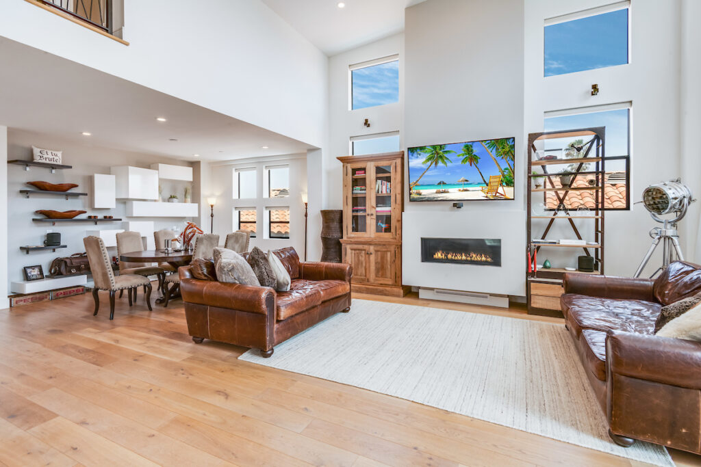
Additional features on the first level include laundry room with a sink and custom storage, a mudroom/linen closet, under staircase storage, and a car enthusiasts dream garage. The double-height 3-car garage is unlike anything you’ve seen, with 3 side-by-side spaces and a Bendpak 2-car hydraulic lift so it can house 5 cars, or 3 cars with an elevated above-car storage space. If desired, the lift can be removed by the seller.
Head upstairs to the impressive living spaces with an incredible open floorplan for luxury living. Inspired design perfectly melds timeless and modern. Soaring ceilings, sophisticated window design, integrated sound, and a stunning floor to ceiling fireplace create a spectacular living environment perfect for relaxing or entertaining. The adjacent dining area features artistic floating cabinets, complemented by matching wide-plank oak floors.
The dazzling kitchen is an entertainer’s dream. Minimalist design blends the 13ft quartz countertop with Viking Professional appliances and sleek glass cabinetry that houses appliances so they are hidden from view. This streamlined aesthetic currently houses an espresso machine, toaster and kettle, all concealed when not in use.
The main level primary suite is breathtaking, with high ceilings, an abundance of windows, voice-controlled shades and lighting, floor to ceiling gas fireplace, and elegant built-ins to make it a sophisticated retreat. It’s completed with an adjacent walk-in closet with feature hardwood wall, a private bathroom featuring a frameless shower, luxurious soaking tub, sleek dual vanity with quartz counter top, and a water closet.
Also included on the second level is a beautiful powder room and a spacious outdoor deck off of the living room that perfectly integrates indoor and outdoor areas. Sit back and relax in the perfect weather on this private lanai.
The large mezzanine level is ideal for just about any use from 4th bedroom to home office to gym to game room and more. This fantastic space features a private bathroom with frameless glass, spacious closet with built-in cabinets, and its own part-covered outdoor deck with fantastic city, mountain, PV and Sofi views. Perfect for guests or as your own private getaway.
See a full list of the owner upgrades
Listing courtesy of Keith Kyle of Vista Sotheby’s International Realty















